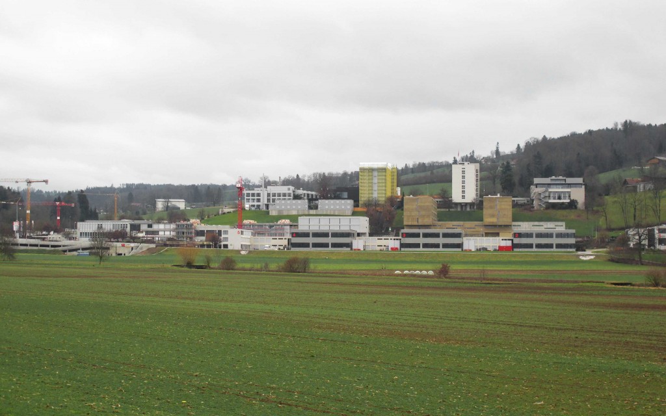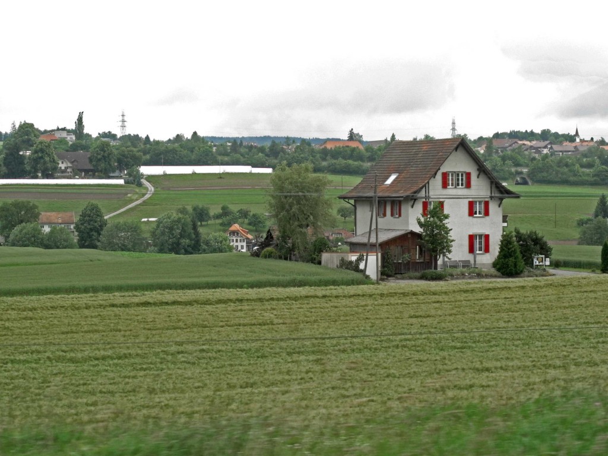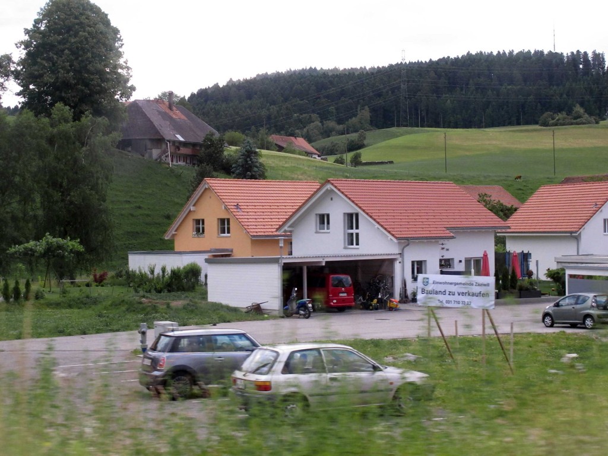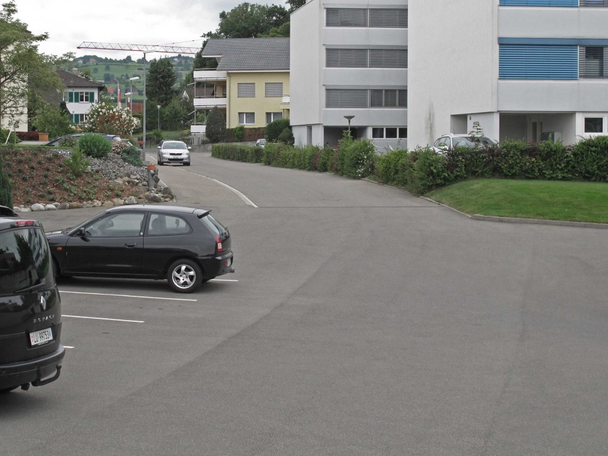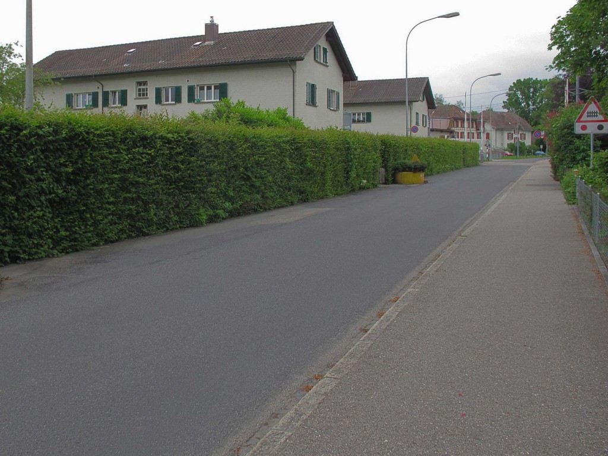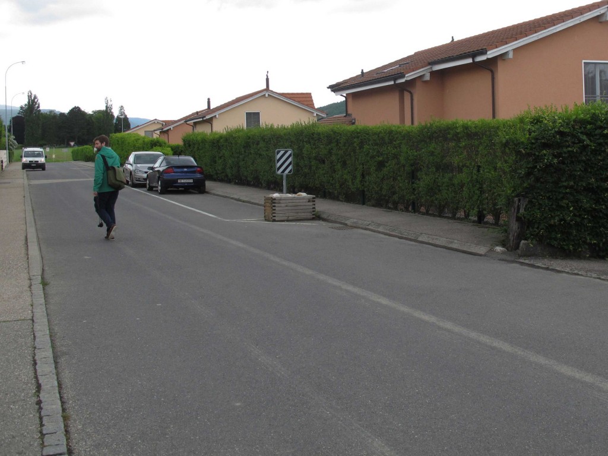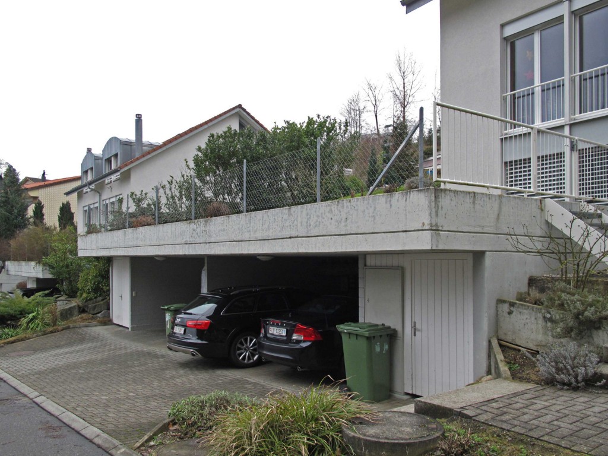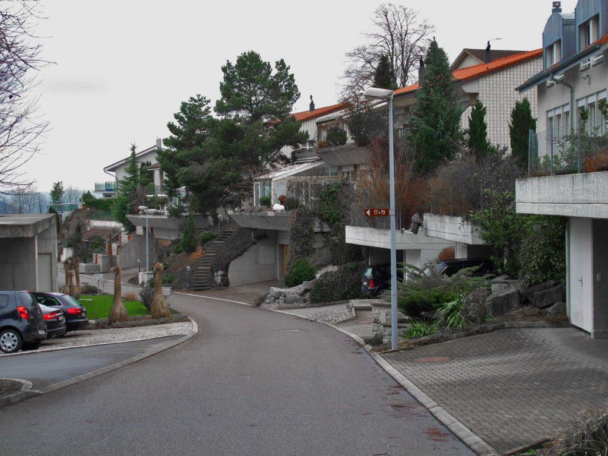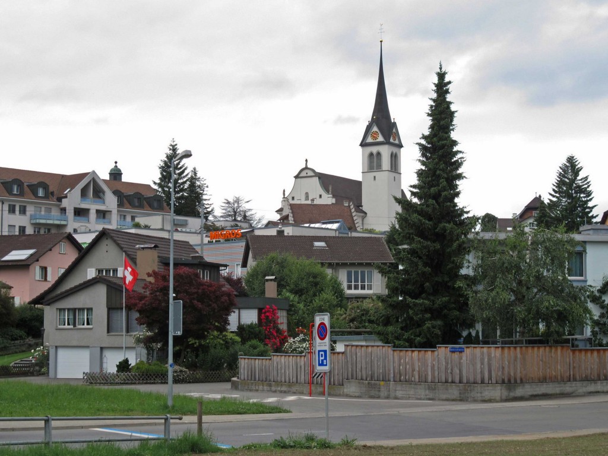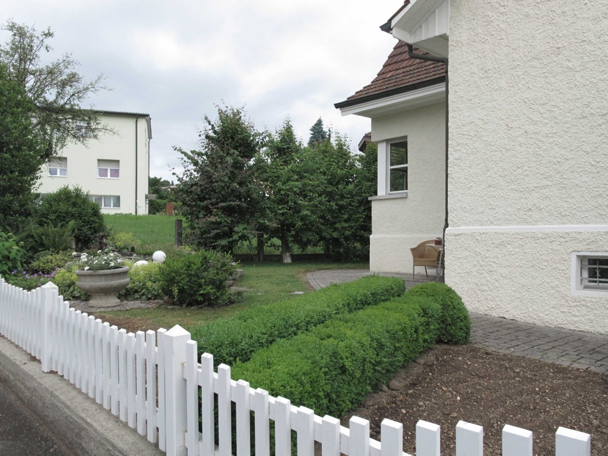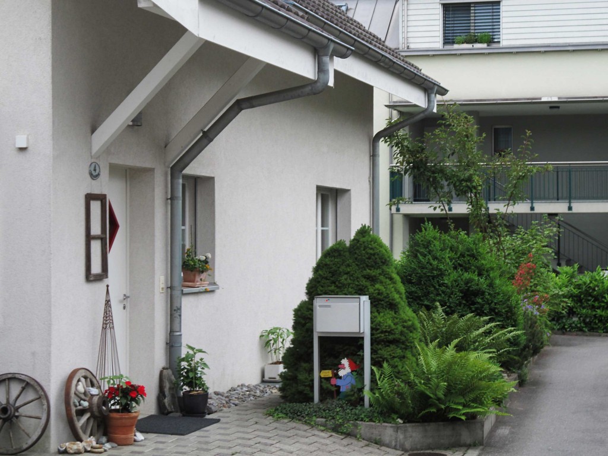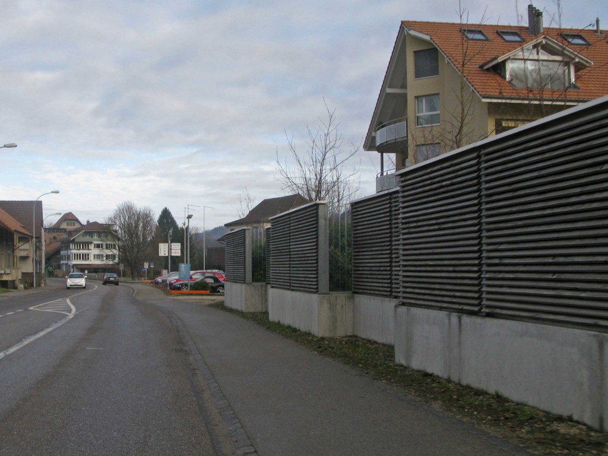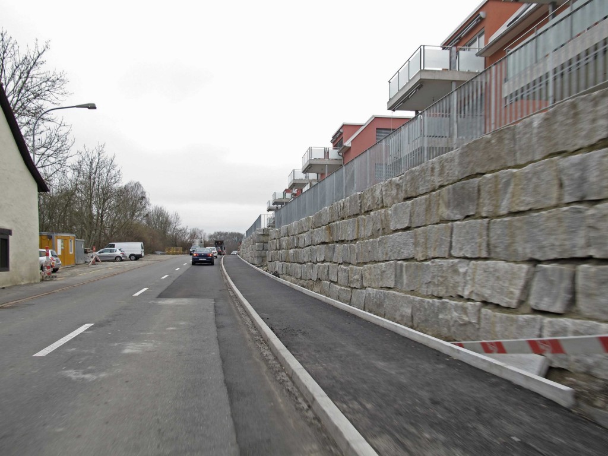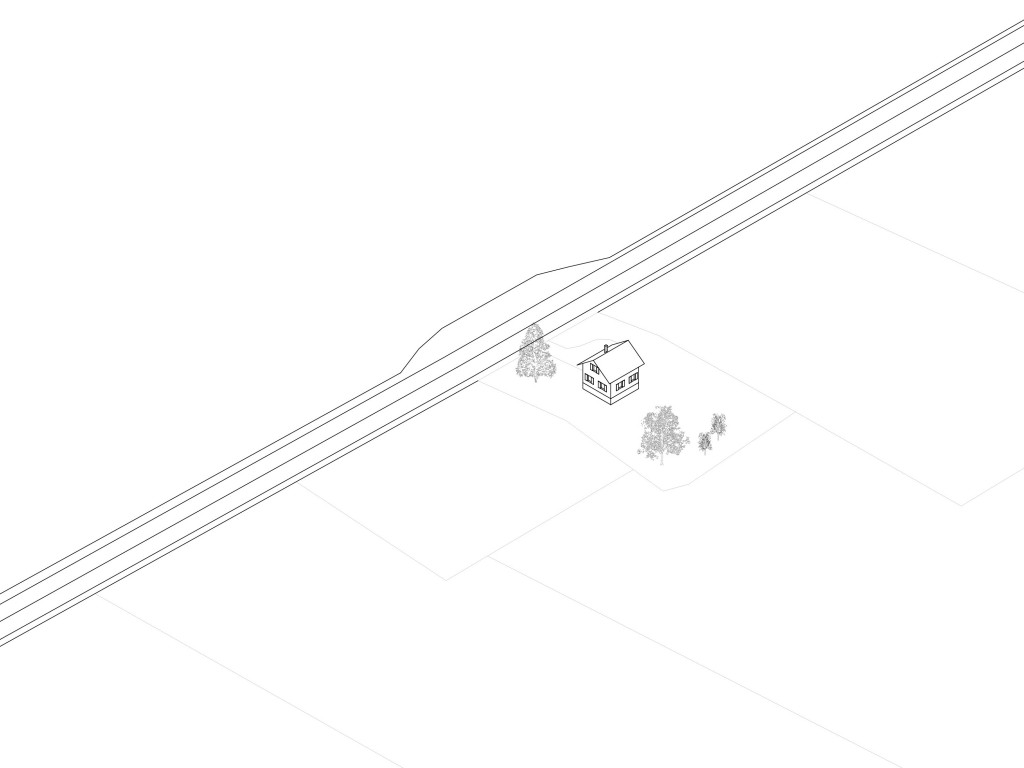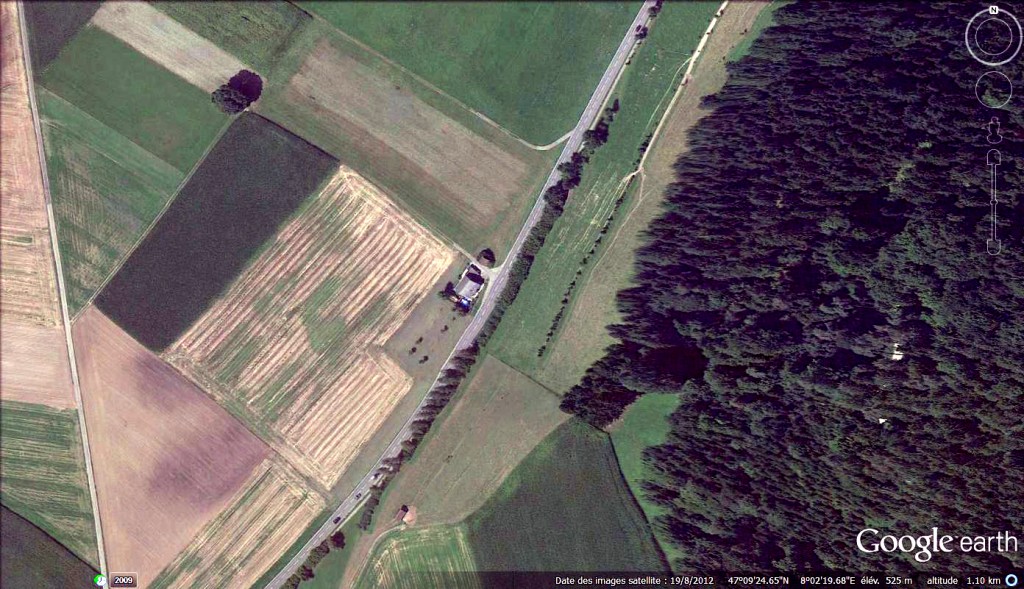Switzerland is a rich and prosper country, situated in the hearth of Europe at the foot of the Alps. It has been a farm and agricultural country for ages and has know turned to be an urban country where it’s Midland is a continuous urbanization. Although this changes urban planning is lacking in it’s mission to create a legible and intelligible land.
Category Archives: Switzerland
MAPS
LANDSCAPE
Swiss landscape is divided in three main regions, The Jura is a hilly and average altitude area, the plateau is the densest area and it is flat and slightly hilly. Agriculture and forest make it a very green zone where urbanization is more important every day. The third zone is the Alpine zone. This zone is of very low urbanization due to its topography.
Our research is focused on the plateau as it is the most built and sprawled zone. A wide range of vegetables and cereals are cultivated and stand next to small scale forest, giving an impression of a very green zone. This is of importance for the collective mental image of the country as it is perceived as an agricultural and green country and absolutely not as a built and infrastructured area.
Our research is focused on the plateau as it is the most built and sprawled zone. A wide range of vegetables and cereals are cultivated and stand next to small scale forest, giving an impression of a very green zone. This is of importance for the collective mental image of the country as it is perceived as an agricultural and green country and absolutely not as a built and infrastructured area.
DENSITY
The built density makes a connection between the built mass and the space in which it is located. The built density can be numeric or perceived, it is both a qualitative and quantitative stake.
PUBLIC SPACE
Public space is the space accessible to all social practice for individuals. It is also the space of the public sphere of the community, the space of the appearances and of togetherness.
STREETS
The street is a circulation space which handles the various flows such as networks, people, and infrastructure linking the buildings to each other. The street can be separated into several lanes of traffic.
THRESHOLD
Small space that links between private space and public space. Sometimes called third space as it is between private and public, it allows a smooth transition between interiority and exteriority.
BUILDING LINE
The building line is one of the main rules of urban design. The morphology resulting from compliance or non-alignment gives masses of built urban space character.
PUBLIC BUILDINGS
A public building is a construction – closed or not – built by and for a community. This is sometimes a landmark or a reference object known to all.
PRIVATE SPACE
The private area is for a single user or a group of user. The boundaries are clearly marked and explicit. This space can be either inside or outside.
LIMITS
Between two spaces in nature or different use is a limit. It can make the switch, transfer or the link between these different spaces. The limit can be materialized or not, explicit or not.
TYPES
DATAS
POPULATION 2010: 7’758’000
POPULATION 1990: 6’712’000
POPULATION 1970: 6’181’000
POPULATION 1950: 4’694’000
AVERAGE INCOME
UNEMPLOYMENT RATE 2.8% (2011 est.)
AVERAGE AGE 42 years
0-14 years: 15.2% (male 621,785/ female 586,205)
15-64 years: 67.6% (male 2,696,392/ female 2,665,191)
65 years and over: 17.1% (male 584,809/ female 771,135) (2012 est.)
AVERAGE SQM/HABITANTS
AVERAGE TIME TRAVEL TO WORK
URBANIZATION
urban population: 74% of total population (2010)
rate of urbanization: 0.5% annual rate of change (2010-15 est.)
NET IMMIGRATION RATE 1.27 migrant(s)/1,000 population (2012 est.)
EMIGRANTS
GDP PER CAPITA $44,500 (2011 est.)
agriculture (1.2%)
industry (27.5%)
services (71.3%)










